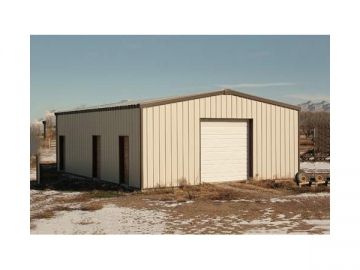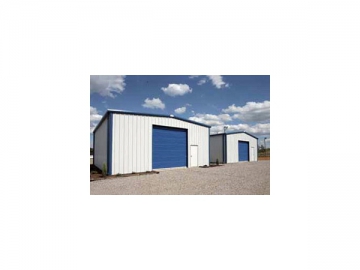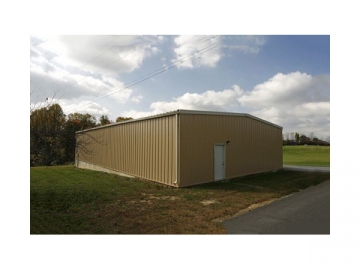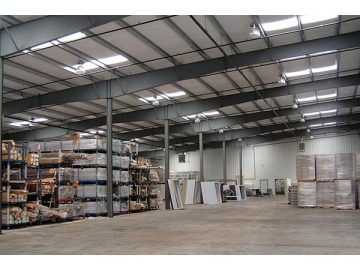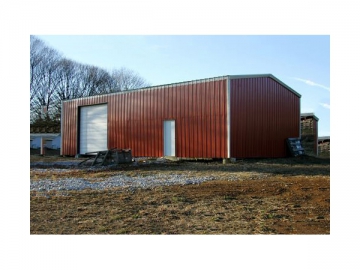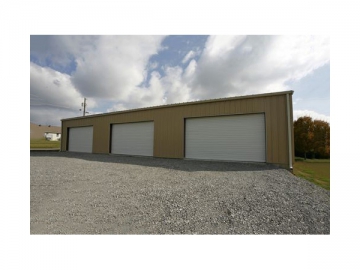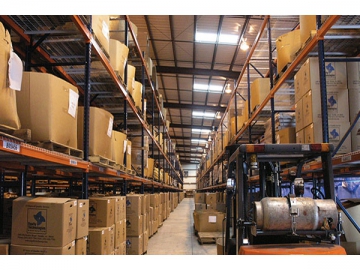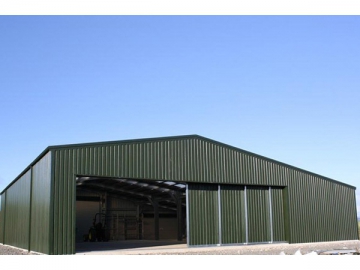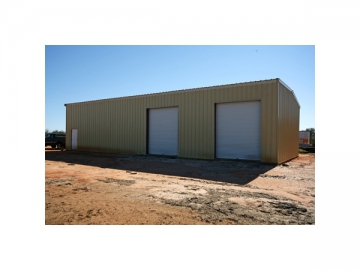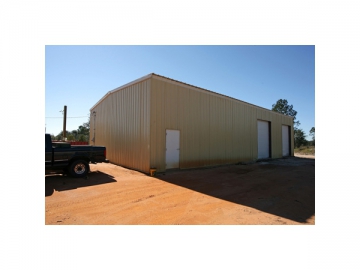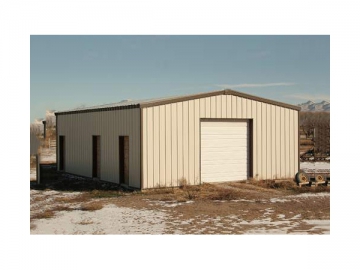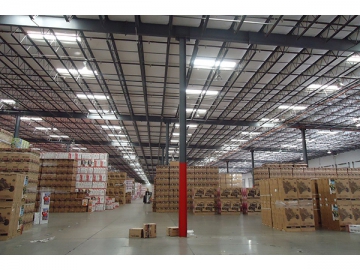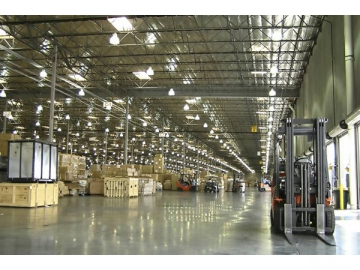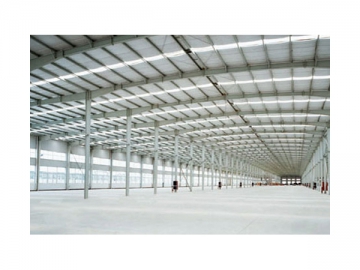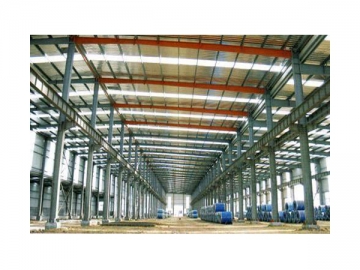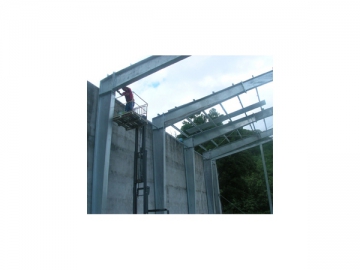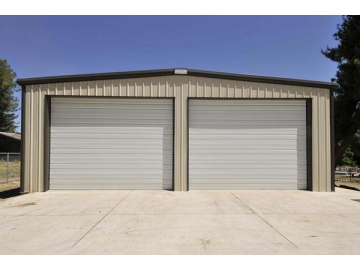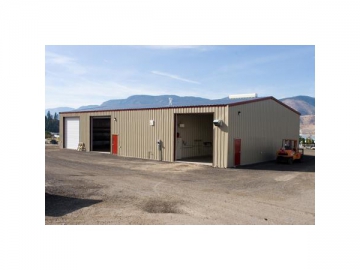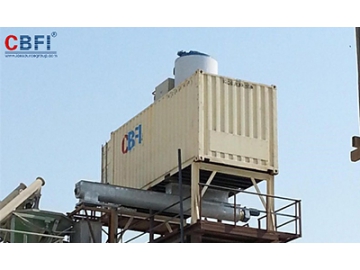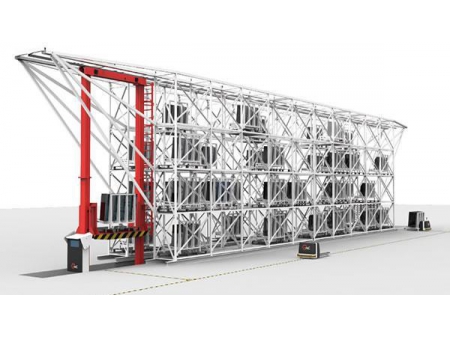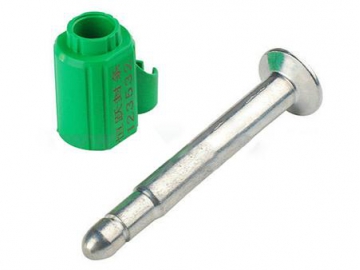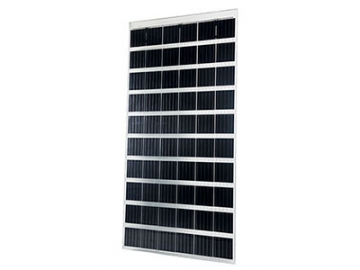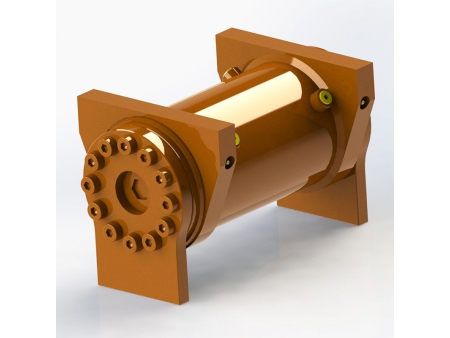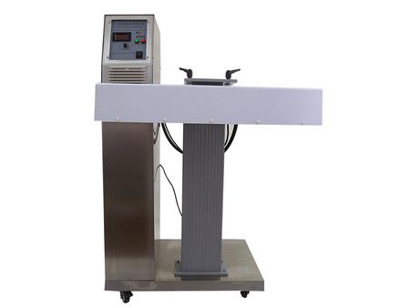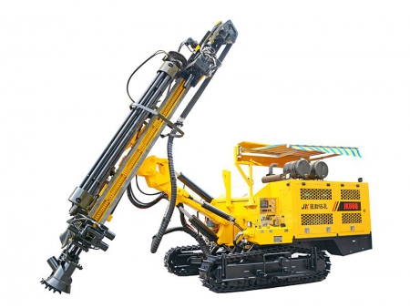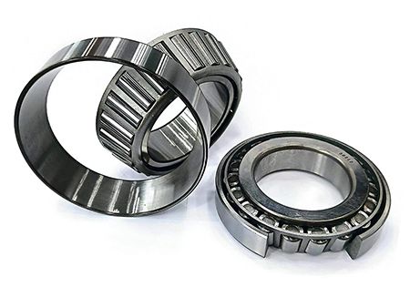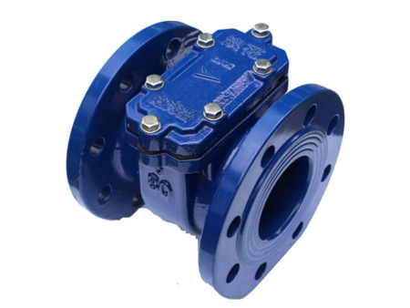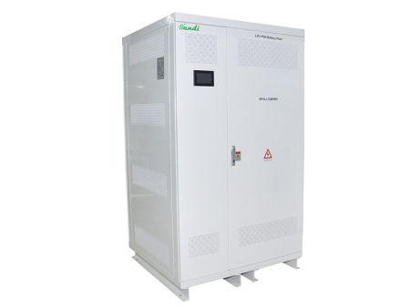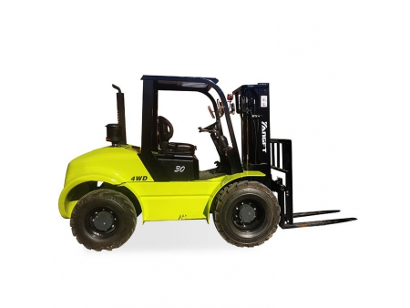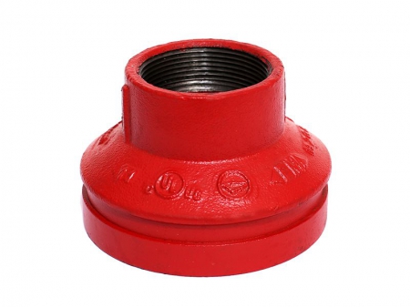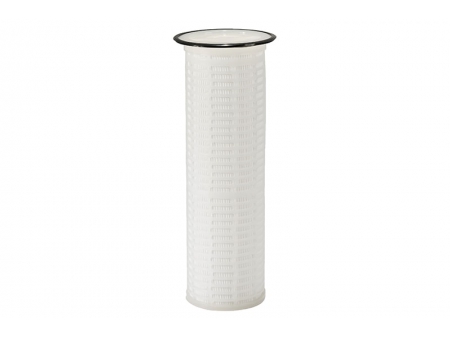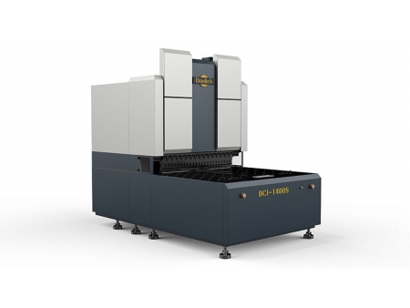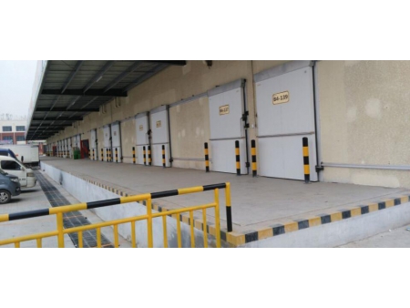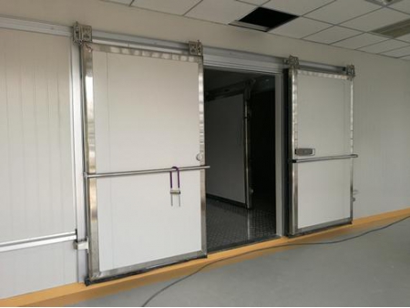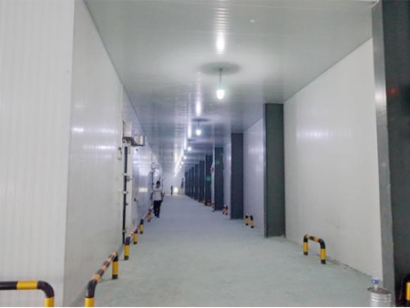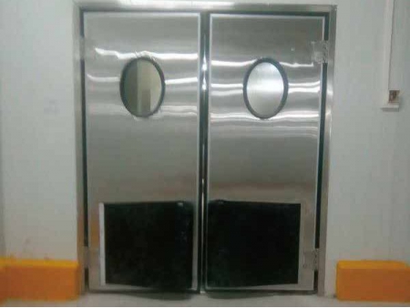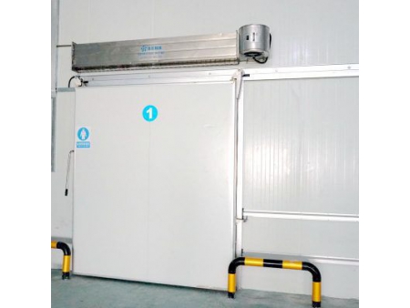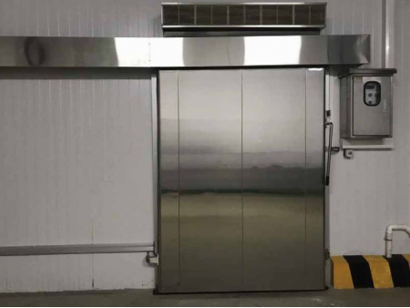Steel Structure Warehouse
- Steel Warehouse Building
- Steel Frame
General Description
The steel structure warehouse prefabricated or custom-designed by DONGYE is a most cost-effective warehouse building solution in the market. By reducing time spent in the construction of brick, wood, or block structures, this range of steel structure building could significantly save your time and money. Each steel structure warehouse we provide to you is fully customizable and you can bring forward any requirement on the building length, width, window, door and insulation about the warehouse.
Based on our great R&D and manufacturing capacity, we could surely provide you quality and desirable steel building at a reasonable price. The following pictures will give you a glimpse of our classic steel structure warehouse of this model. For more information, please go to the linked pages.
Technical Specifications of Steel Structure Warehouse- Steel Warehouse with
Three Doors - Steel Warehouse - White Wall Panel
- Steel Warehouse Building - Red Wall Panel
- Multi-storey Warehouse
- Steel Warehouse with Heavy Duty Goods
- High Bay Warehouse
| Size | Type | Material 1 | Large H-shape steel | |
| Material 2 | Sandwich panel or galvanized steel sheet | |||
| Technical data | Earthquake resistance | 1st degree | Transmission coefficient of the outer wall | K: 0.74 kcal/m2hc(for sandwich panel) |
| Climate condition | Available to anywhere based on different materials are adopted | Transmission coefficient of the roof | K: 0.69 kcal/m2hc(for sandwich panel) | |
| Snow load | 80kg/m2 | Base heat transmission coefficient | K: 0.68 kcal/m2hc(for sandwich panel) | |
| Wind speed | 102km/hour | Chassis load capacity | 200kg/m2 | |
| Foundation | System | foundation on the ground | ||
| Foundation coating | Cement or customized | |||
| Outer wall | System | 75mm sandwich panel(customized) | ||
| Inner surface coating | 0.4mm galvanized steel sheet(white or as customized) | |||
| Outer surface coating | 0.4mm galvanized steel sheet(white or as customized) | |||
| Wall insulation | 75mm Eps panel(customized) | |||
| Inner wall | System | For partition (customized) | ||
| Inner surface coating | 0.4mm galvanized steel sheet(white) | |||
| Out surface coating | 0.4mm galvanized steel sheet(white) | |||
| Insulation | 50mm Eps | |||
| Roof | Roof system | Sandwich panel (customized) | ||
| Inner surface coating | 0.4mm galvanized steel sheet(white or customized) | |||
| Out surface coating | 0.4mm galvanized steel sheet(white or customized) | |||
| Roof insulation | 75mm Eps panel (customized) | |||
| Door | Outer door/inner door | Roller door or sandwich panel door(of required size) | ||
| Windows | Window/window shelter | UPVC windows(1x1m or customized) | ||
| Painting | White painting | |||
| Other remarks | As a specialized steel buildings manufacturer, we can provide custom designed steel structure warehouses, shelters and workshops according to customers’ requirements. | |||

