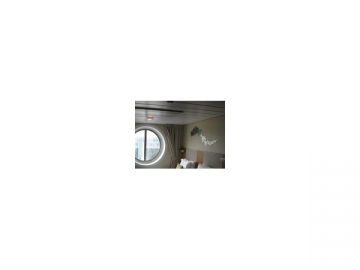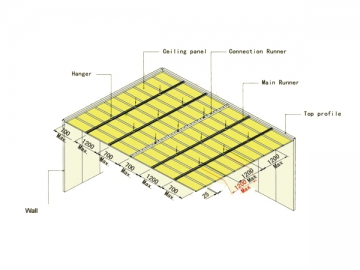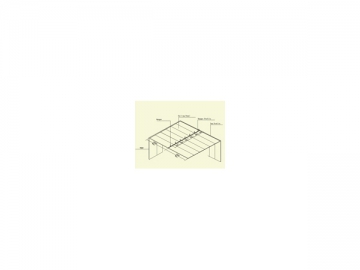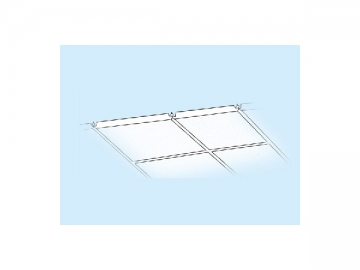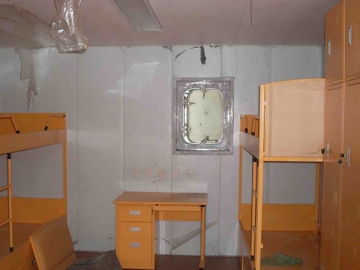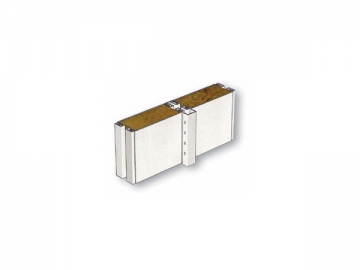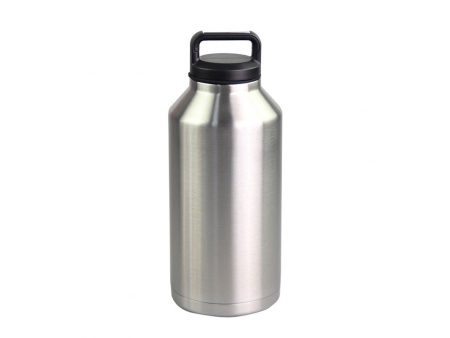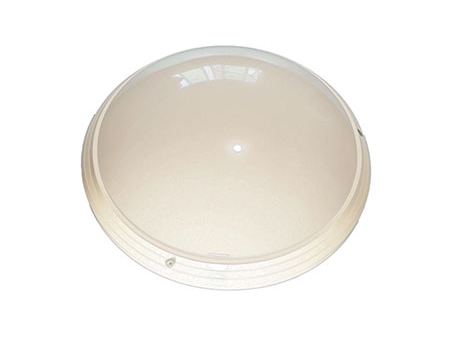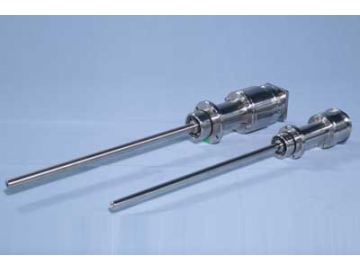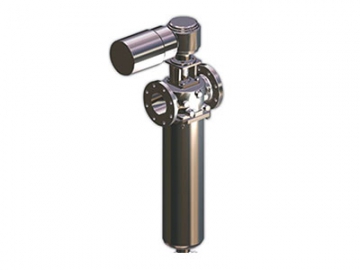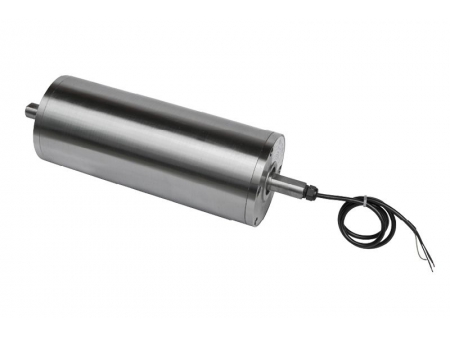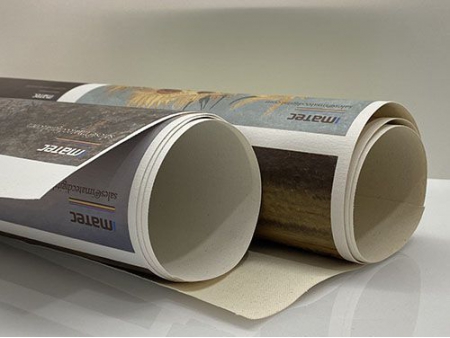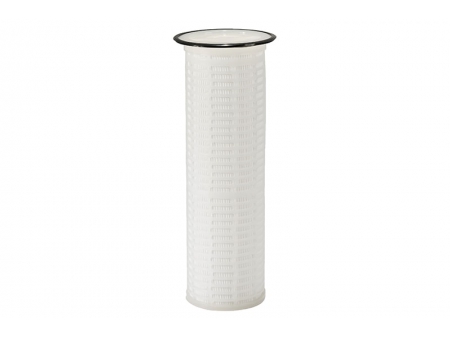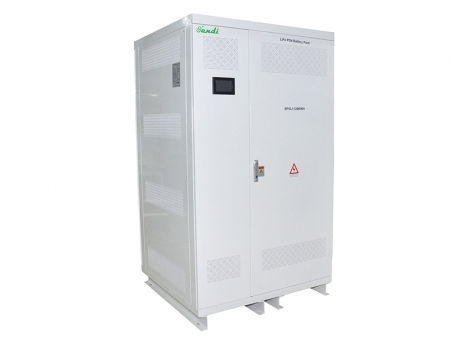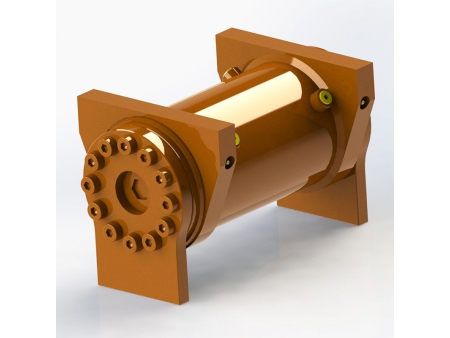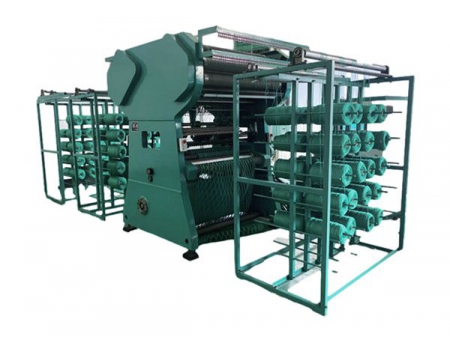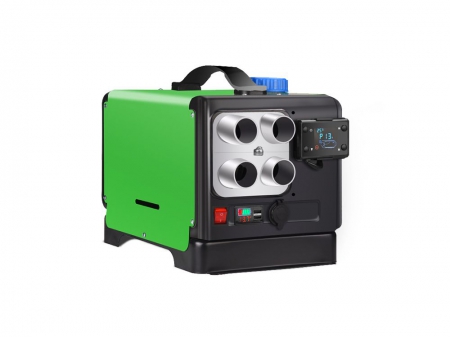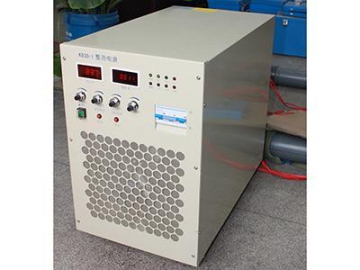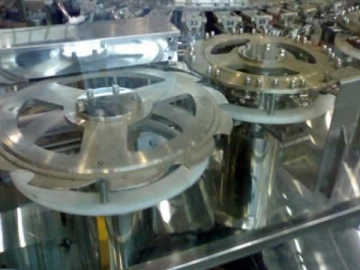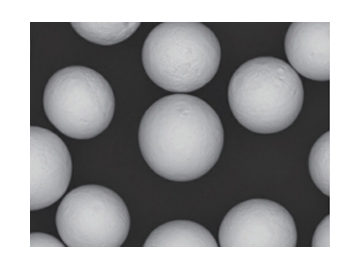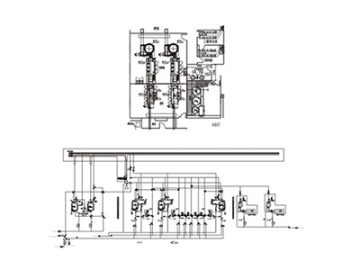SIP Gap Ceiling
Request a Quote
1.The SIP ceiling panel is designed with one edge flanged, which creates a recessed gap between two ceiling panels.
2.With similar function and structure with DAMPA marine suspended ceiling system and linear ceiling system, our SIP ceiling modules can be simply installed by fittings.
3.They are one of the most popular metal ceiling systems on the market.
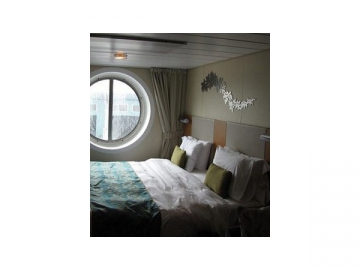
Our range of SIP ceiling panel is a great solution for the construction of suspended ceiling system for dining halls, bedrooms, meeting rooms, corridors, KTV rooms, and more. It is also often used for kitchens and bathrooms.
According to the panel thickness, our SIP ceiling panel is divided into the following two models.
Detailed Parameters
| Model | JCP-C6 | JCP-C6 |
| Fire-resistance rating | ||
| Dimension | Width: 300mm; Length: Customizable (6000mm maximum) | |
| Thickness | 25mm | 50mm |
| Weight | 9.7kg/m2 | 11.7kg/m2 |
| Sound insulation capacity | 26dB(A) | 30dB(A) |
| Heat conductivity | 1.33Kcal/m2h.℃ | 0.62Kcal/m2h.℃ |
| Surface material | PVC/PET filmed steel sheet or galvanized sheet (with PVC/PET film, low flame spread) | |
| Tolerance | Width & Height: ± 3 | |
| Core material | Rock wool | Rock wool |
Related products
Send Message
Other Products
Most Recent
More
Other Products
Videos

