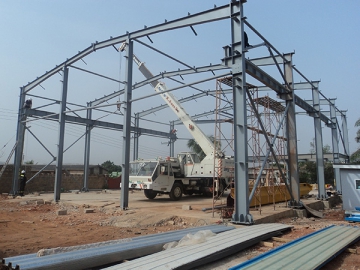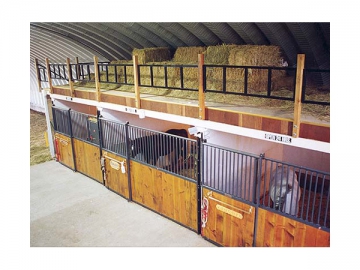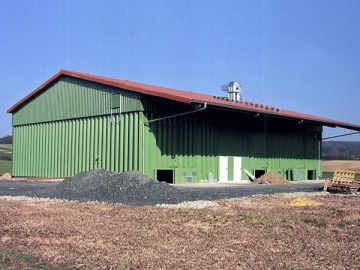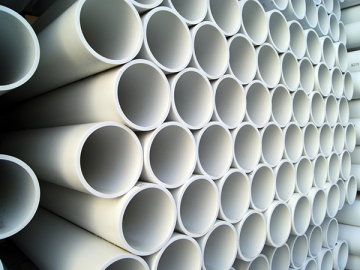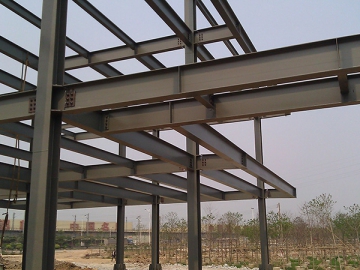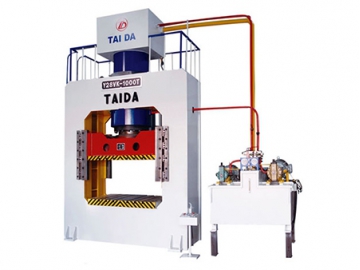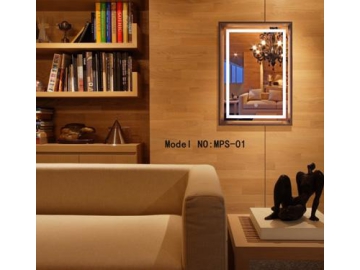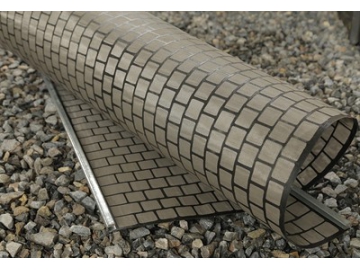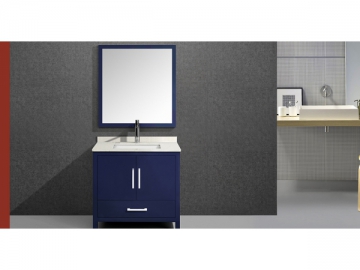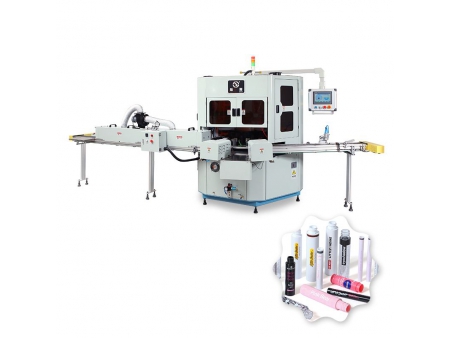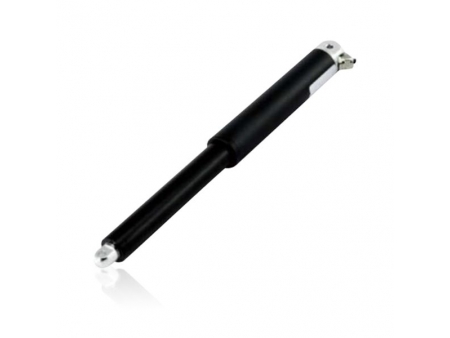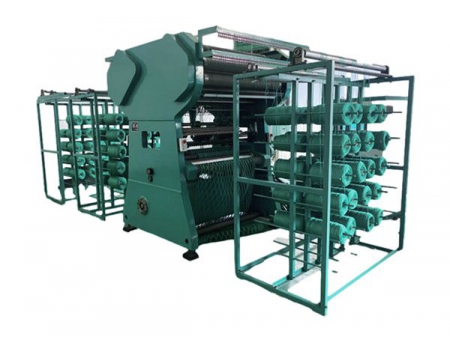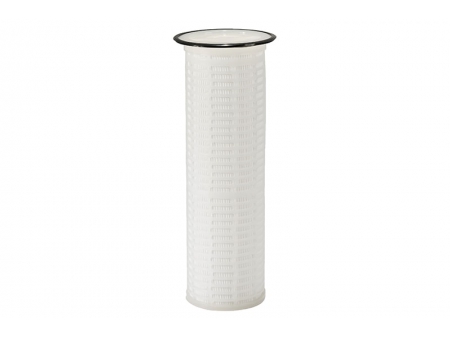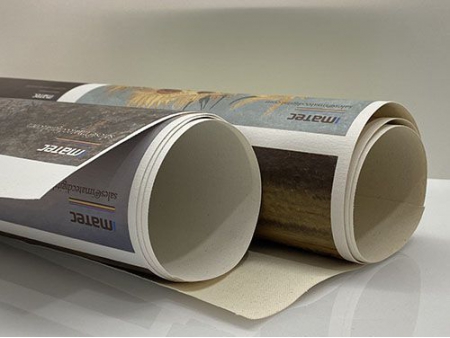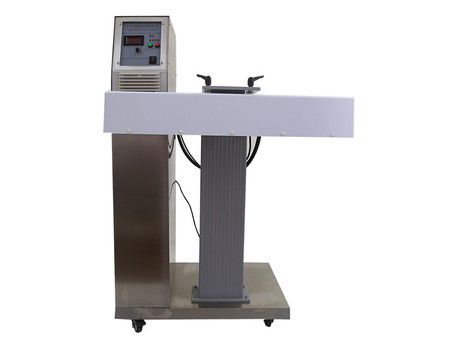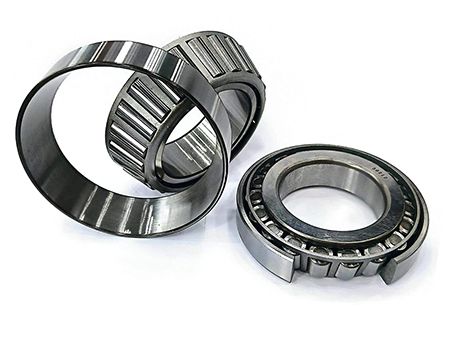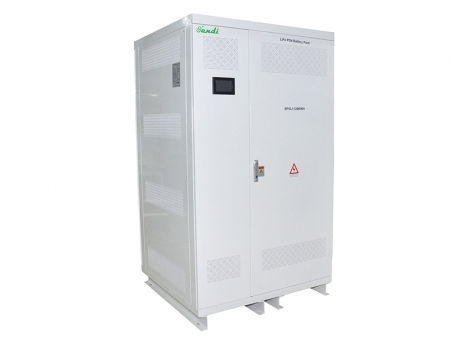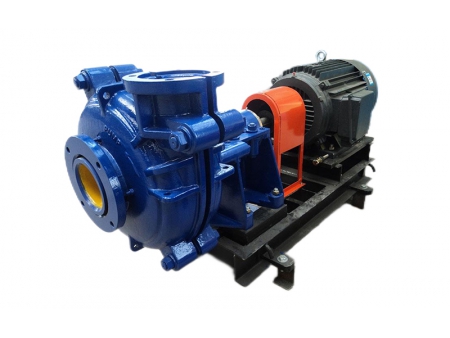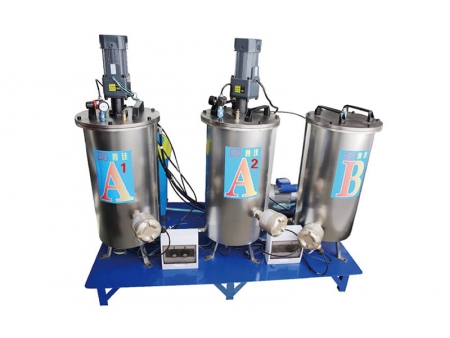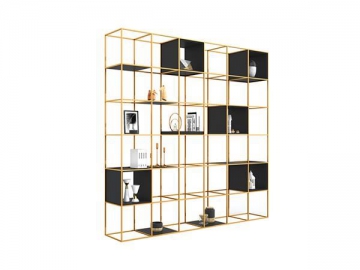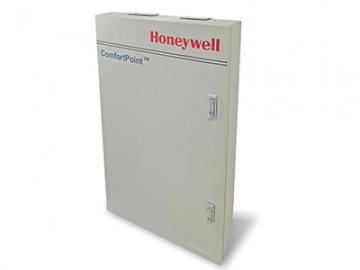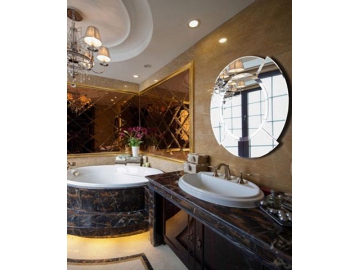Steel Framed Industrial Building
Request a Quote
The steel framed warehouse refers to the warehouse that has steel frames as the main load-bearing components. The components include steel columns, steel beams, steel base, steel roof truss, and steel roof tile. The steel wall can be replaced by a brick wall.
- The steel framed workshop takes H section, C section and Z section steels as the main frame. The roof and wall are made of corrugated color steel plate or color steel sandwich panel. This kind of modular workshop is the third generation construction.
- The steel framed garage is a guardian shield for cars, trucks and farm equipment against all weathers. There are many different sizes of steel structures for you to choose from. The common styles are barn roof garage, box garage, gable roof garage and vertical roof garage (gable roof and penthouse roof).
- It is constituted by steel and galvanized steel. According to different requirements on the span, the size and parts can be customized. We can also follow different cost and function, choosing different steel plate or sandwich panel as the material for the wall and roof.
- The steel framed mezzanine floor is a steel framed divider floor used to store large products. Within the limited building space, it maximizes the space utilization to make space for stairs, elevators or delivery channels. It can be used to create new space or expand existing areas of offices, plants or warehouse.
Related Names
Steel Framed Warehouse | Steel Framed Workshop | Steel Framed Aircraft Hanger
Related products
Send Message
Other Products
Most Recent
More
Other Products
Videos
