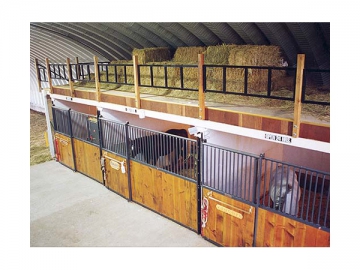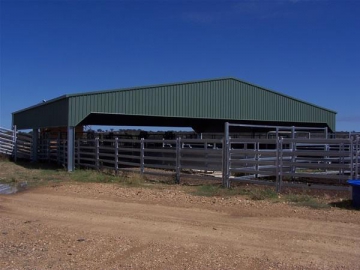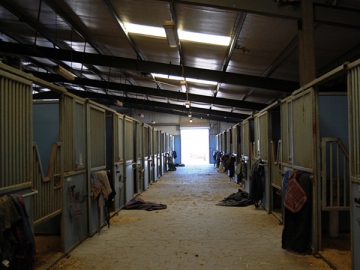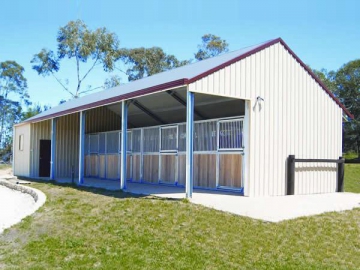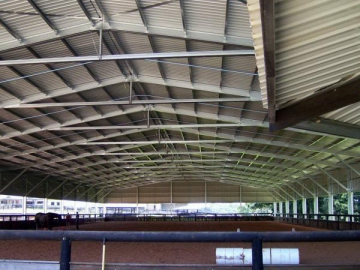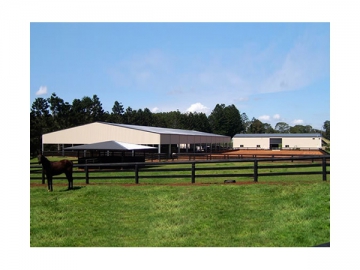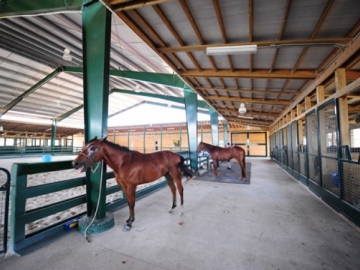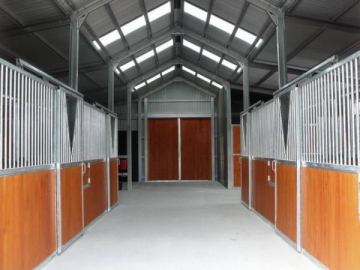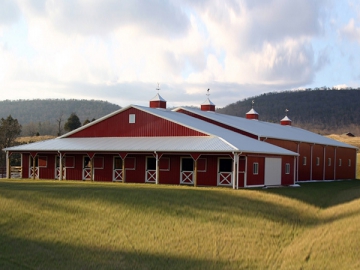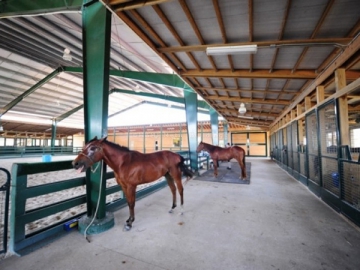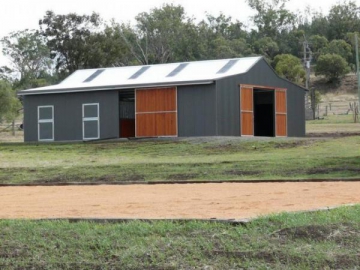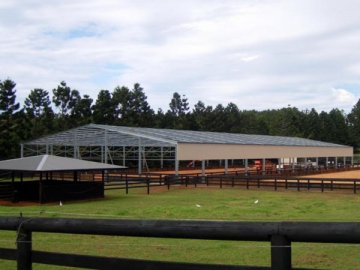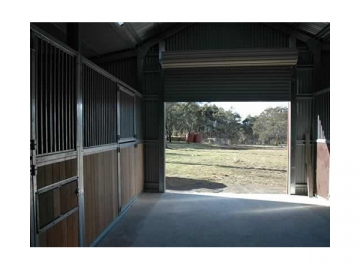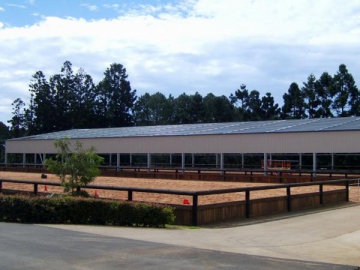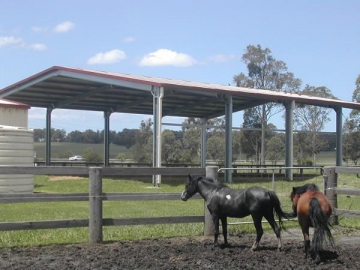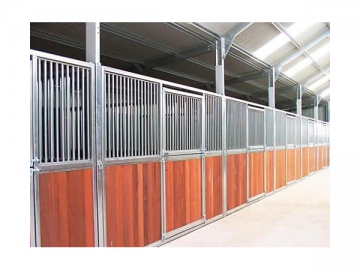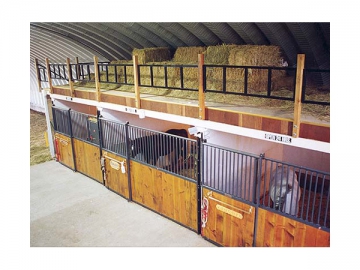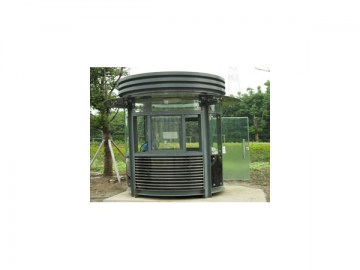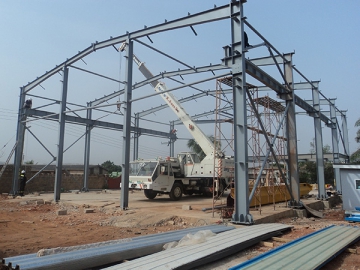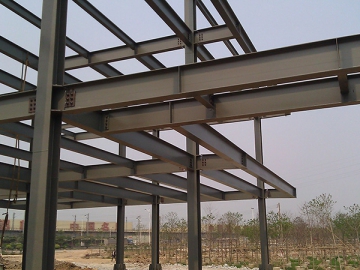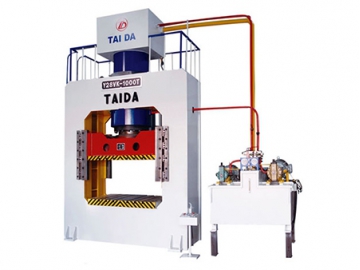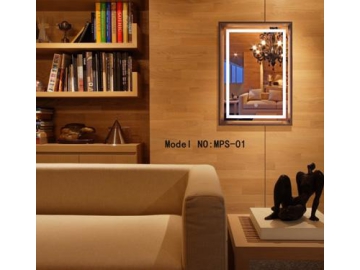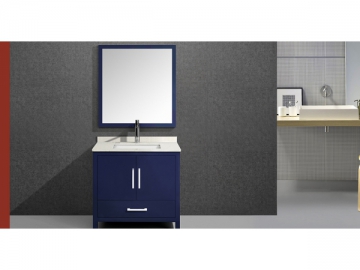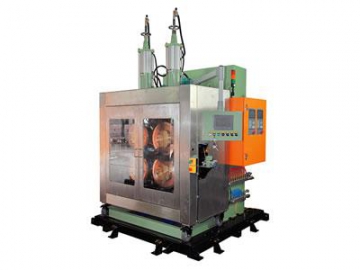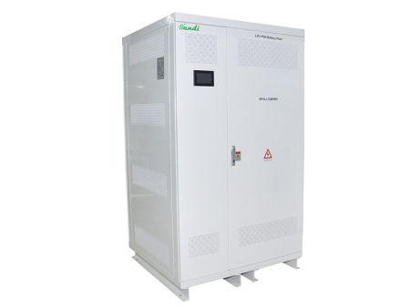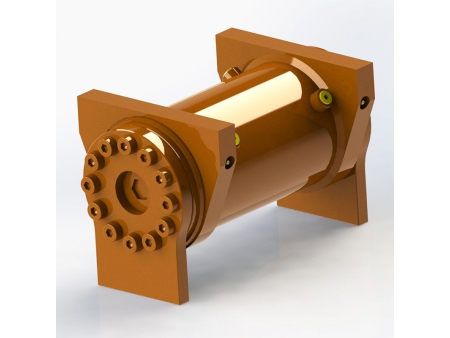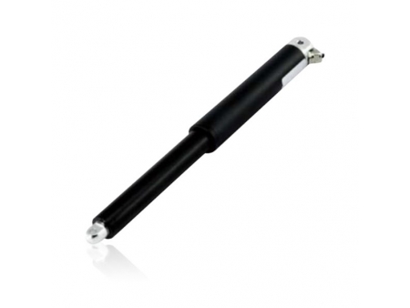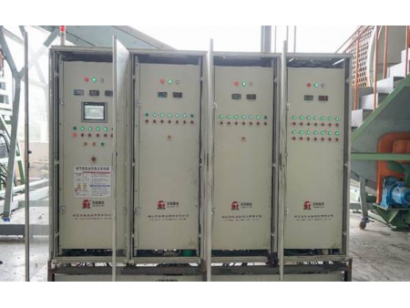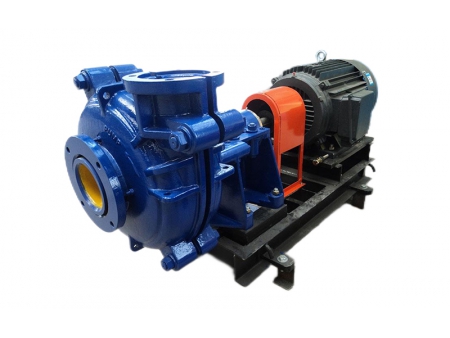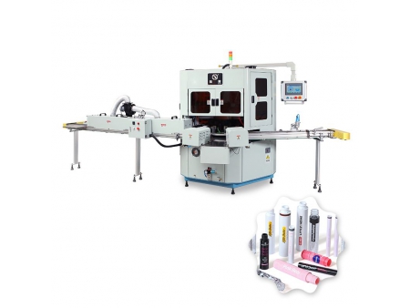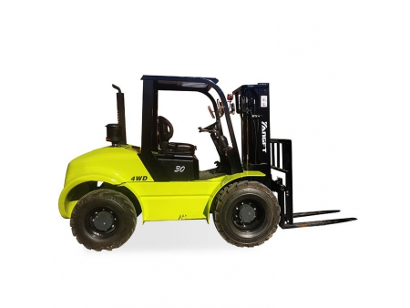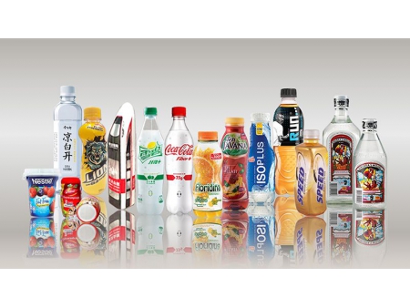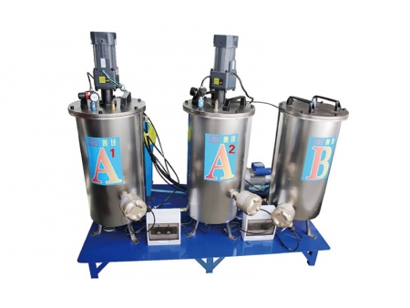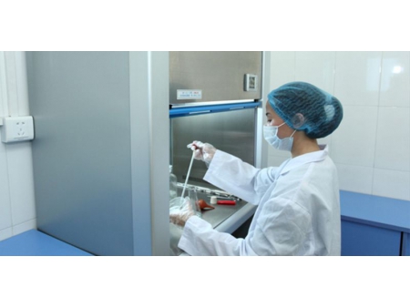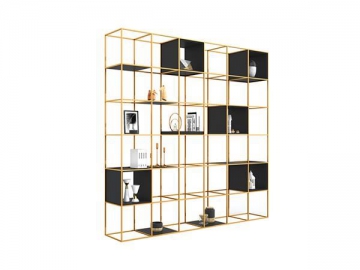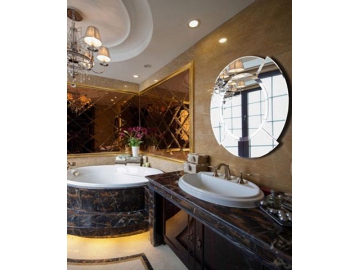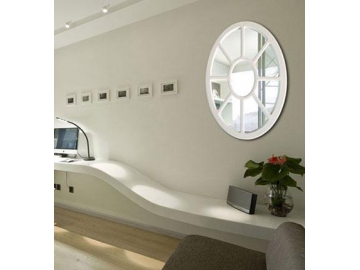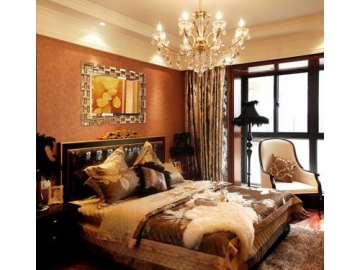Steel Framed Stable
Application Case
- Eastern Europe horse shed
- Eastern Europe horse shed
- Latin America horse shed
- Middle East horse shed
- Netherlands house shed
- North America horse shed 2
- North America horse shed
- Northern Europe horse shed
- Prefabricated steel horse shed
- Prefabricated steel stables
- South Asia horse shed
- Stable steel construction
- Steel horse shed
- Steel production stables
- Steel stables
Introduction
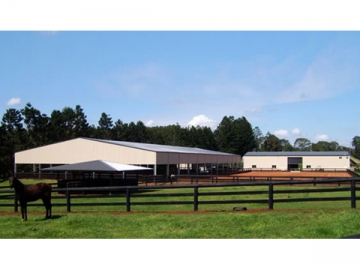
The steel framed stable is prominent with a large span. The span can either be single or multiple type. Without intermediate columns, the maximum span can be at a distance of 36 meters. This prefab horse barn has the advantage of being economical, and easy for quick construction. It is environmentally friendly, and the service life can be longer than 50 years.
Steel frame building is a new structural system, primarily having H-, Z-and C-section steels connected as steel frames, and using a variety of roof and wall panels. It shows great structural stability, earthquake resistance and waterproof capability. Apart from being used as stables, the steel structure can also used as poultry sheds, industrial plants, warehouses, gymnasiums, schools, medical clinics, and so on.
Main Materials
The main materials of the steel framed stable can be summarized as follows:
1. Column and beam structures: Q235, Q345 H-beams.
2. Infrastructure construction with anchor bolts.
3. Columns and beams are densely connected by bolts.
4. Wall and roof: corrugated steel sheet or sandwich panel.
5. Window and door: PVC, aluminum alloy, iron and steel.
6. Sink: color steel, galvanized steel and PVC pipe.
| 1. | Main steel frame | steel welded H section or hot rolled H section (specification Q235 , Q345 ) for columns and beams |
| Secondary frame | hot dip galvanized C purlin , steel bracing , tie bar , knee brace , edge cover etc. | |
| 2. | Roof panel | EPS sandwich panel , glass fiber sandwich panel , rock wool sandwich panel , and PU sandwich panel or steel sheet |
| Wall panel | sandwich panel or corrugated steel sheet | |
| Tie Rod | circular steel tube | |
| Brace | round bar | |
| Column & Transverse Brace | angle steel or H section steel or steel pipe | |
| Knee Brace | angle steel | |
| Roof Gutter | color steel sheet | |
| Rainspout | PVC Pipe | |
| 3. | Door | sliding sandwich panel door or rolling metal door |
| Windows | PVC/aluminum alloy window | |
| Connecting | post feet bolts, intensive bolt | |
| 4. | Packing | according to the pack list made by our engineer |
| 5. | Drawing | We can make the design and quotation according to your require or your drawing. |
Purchasing Guide
If you like our steel framed stable, please advise of the following information, and we will offer our quotation accordingly:
1. Information for design
Wind speed(km/h)
Snow load (kg/m/2)
Rain load (kg/m2)
Earthquake load if have
Demands for doors and windows
2. Material quantity
Windows and doors quantity, size and location
Roof and wall material, sandwich panel or corrugated steel sheet (steel sheet cannot serve as heat insulation)
3. Type
Size--width, length, eave height and roof slope
Single slope or double slope
Single floor, double floor or multi-floor
Our horse shelters have good credit among customers. We are no doubt your reliable partner. Sincerely, we are looking forward to your advice and opinions!

