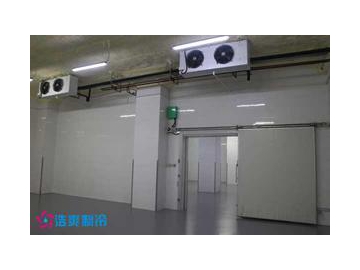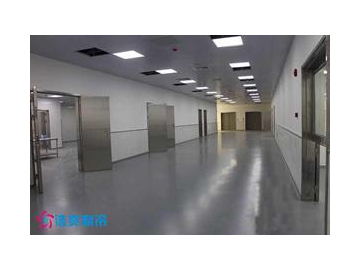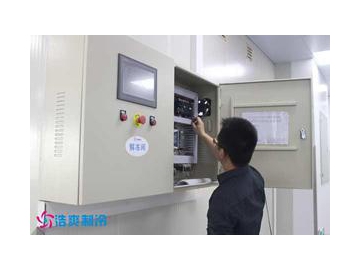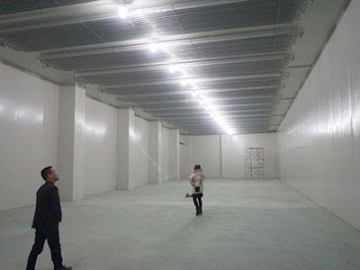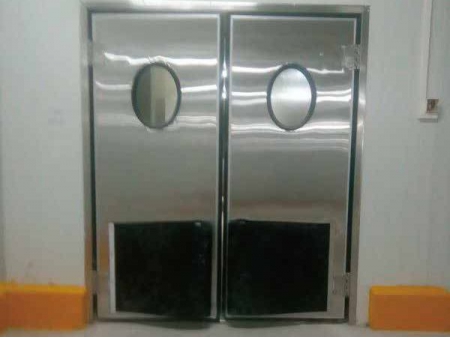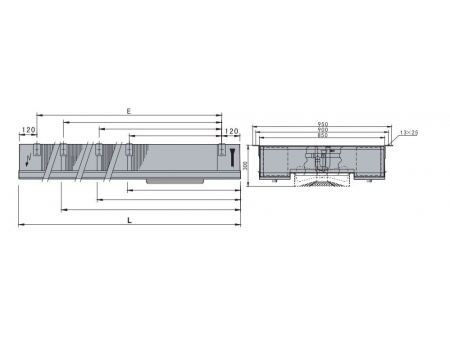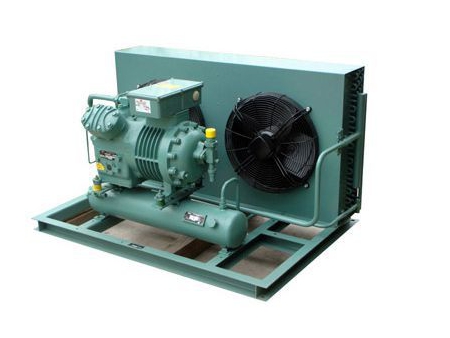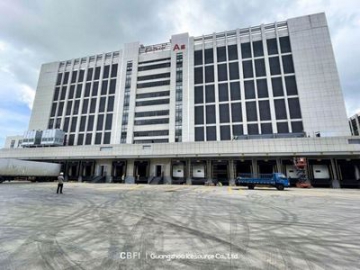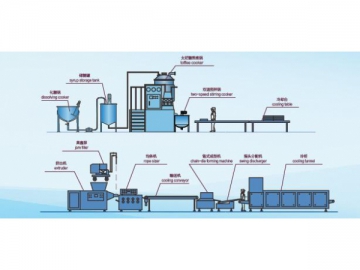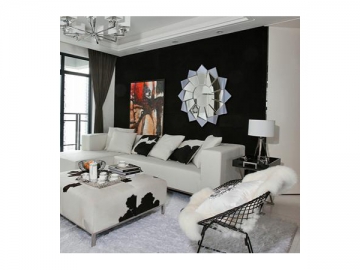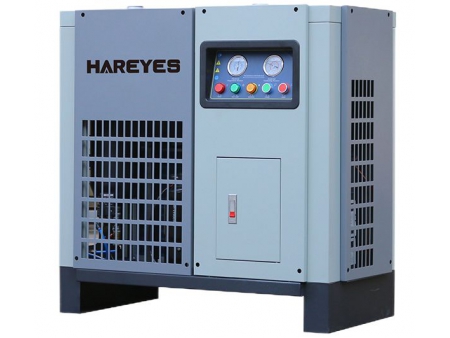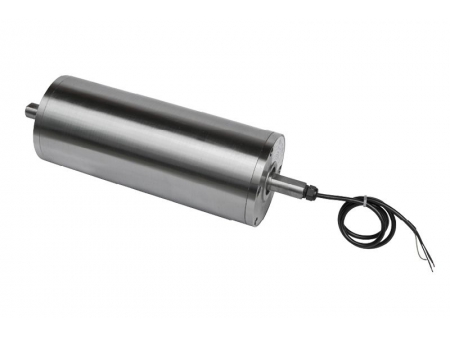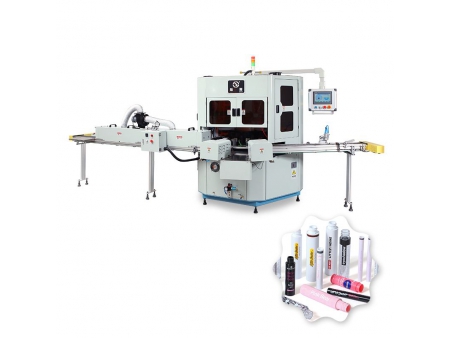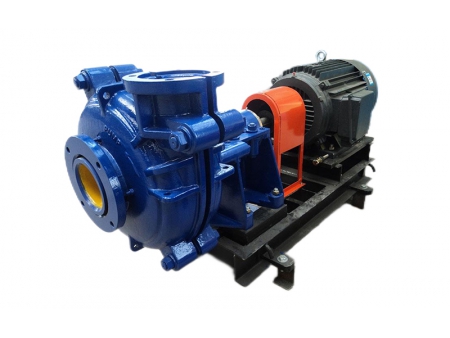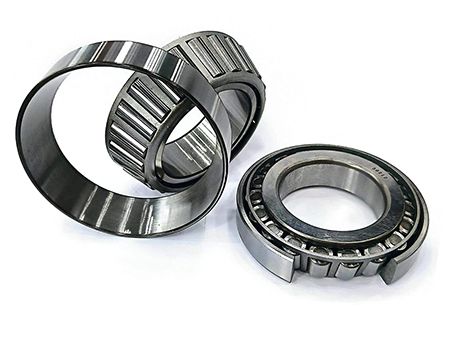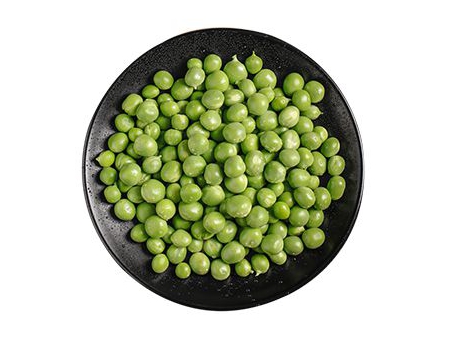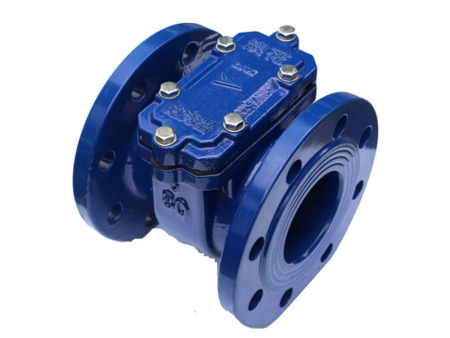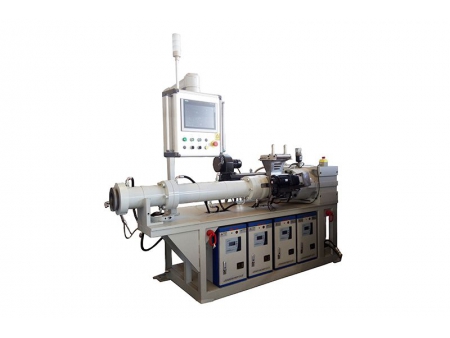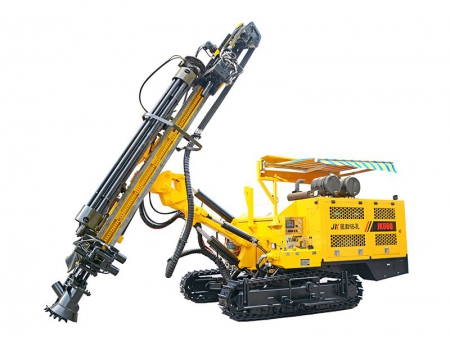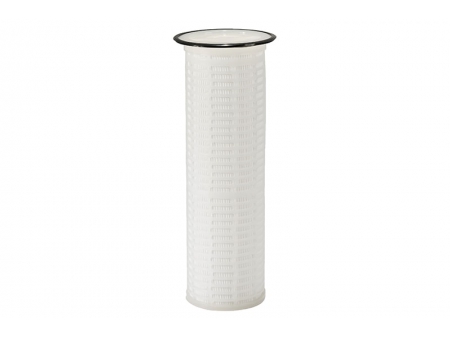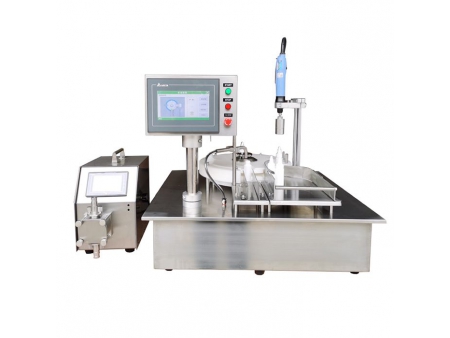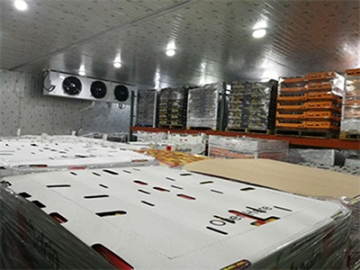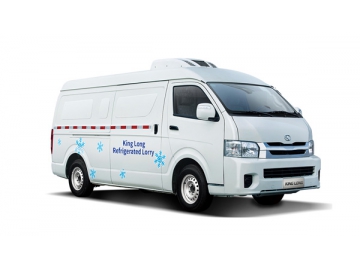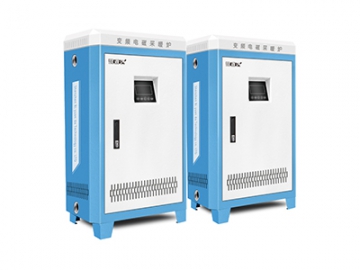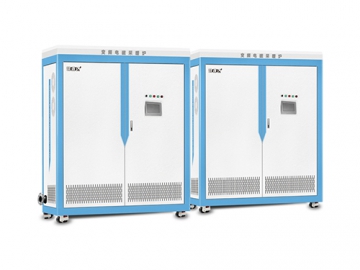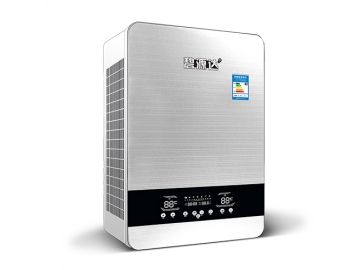Logistics Central Refrigerated Room
Shanghai Akasakatei Catering Investment Management Co.,Ltd.
Project profile
The logistics central refrigerated room project was completed in three phases, the total occupying area is 1400m2, and the design project temperatures are -60℃, -35℃, -18℃, 0℃ and 15℃.
Howcool proposed different schemes separately according to client requirements of different temperatures.
The area of logistics central refrigerated room for storing tuna is 36m2, the needed temperature is -60℃ and this refrigerated room can be classified into ultralow temperature storage warehouse. In order to guarantee the refrigeration and thermal insulation effects, Howcool adopts a Bitzer cascade system, and comes equipped with a 600mm thickness stainless steel polyurethane board to construct the logistics central refrigerated room.
All the logistics central refrigerated rooms of the client have completed the adjustment, the device is put into use and client was highly pleased with it.

