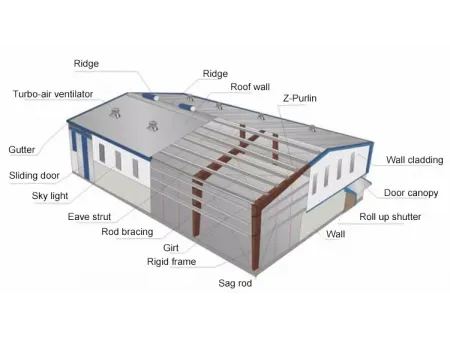Steel Structure Buildings
From conception to completion
Steel structure buildings use steel components such as H-beams, I-beams, and steel pipes as the primary load-bearing framework, combined with roofing, wall panels, and flooring systems to form a complete structure.
Compared to conventional concrete buildings, steel structures offer major advantages through factory prefabrication and on-site assembly, resulting in higher strength, faster construction timelines, and better recyclability. These buildings are widely used in industrial plants, commercial developments, residential projects, and infrastructure such as bridges.
A steel structure building typically includes:
- Main Structure: Load-bearing elements such as steel columns, steel beams, and trusses
- Connectors: High-strength bolts, welded joints, and seismic supports
- Enclosure System: Metal roofing panels, sandwich wall panels, and insulation layers
- Floor System: Composite floors made of profiled steel sheeting and concrete, or steel grating
- Auxiliary Structures: Staircases, canopies, and bracing systems
- H Section
- I Section
- Square tube
- Circular tube
- Floor decking steel sheet
- C Section
- Z Section
- Angle iron
- Urban Development: High-rise steel structures and mixed-use commercial complexes
- Industrial Sector: Heavy-duty plants and petrochemical facilities
- Emergency Projects: Rapid deployment of mobile hospitals and temporary housing
- Rural Revitalization: Lightweight steel homes and eco-tourism accommodations
- International Projects: Modular buildings designed for extreme environments and global export
- High Strength, Lightweight Design: Steel offers exceptional strength while reducing the structure’s overall weight this lowers foundation costs and enhances efficiency.
- Faster Construction: Factory prefabrication combined with on-site assembly shortens project timelines by 30% to 50% compared to traditional construction.
- Earthquake & Wind Resistance: Steel’s flexibility and durability make it ideal for seismic zones and areas prone to typhoons.
- Eco-Friendly & Energy-Efficient: Steel is recyclable and minimizes construction waste, aligning with modern green building standards.
- Flexible Design: Achieve large-span, column-free layouts to support customized architectural plans.
We offer a complete turnkey solution for your steel structure project from concept to completion:
- End-to-End Service: Integrated workflow covering design, manufacturing, construction, and final inspection, no need to coordinate across multiple vendors.
- Certified Technical Team: Our engineers hold national-level steel structure qualifications to ensure safety and compliance.
- Automated Precision Production: High-tech production lines maintain component accuracy within a 2mm tolerance.
- Strict Quality Control: Certified to ISO 9001 standards, every step of your project is monitored and quality-checked.
- Cost-Effective Delivery: Through bulk material sourcing and standardized construction processes, we help you save 10%–20% on overall project costs
Can you manufacture based on our drawings?
Yes. We offer fully customized production based on your architectural or structural drawings. Our engineering team can also provide detailed shop drawing optimization services to ensure efficient material use and compliance with local building codes.
How long does it take to order and install a steel structure building?
The typical timeline from design to completion is approximately two months, depending on the complexity of the project. For larger buildings, we offer phased construction options to help accelerate the schedule.
Will the steel structure building meet local building code requirements?
Absolutely. Our experienced design team is well-versed in international and regional building codes. We use appropriate structural connections and materials to ensure your building complies with or exceeds local standards for safety, durability, and performance.
