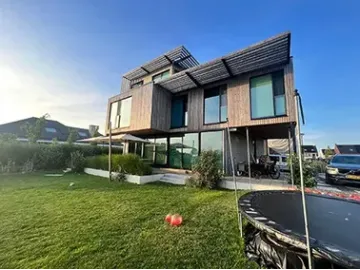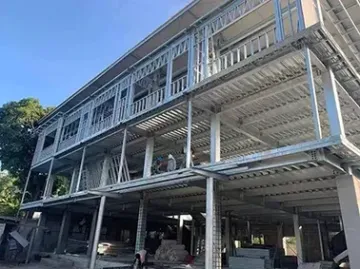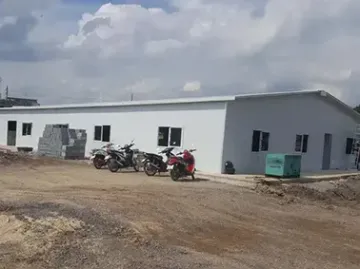Prefabricated Houses
From conception to completion
Prefabricated house refers to a building method where components are manufactured in a factory and then transported to the site for quick assembly. Our prefabricated houses adopt a modular design concept, enabling industrialized construction through standardized production, precise fabrication, and assembly-based installation. Compared to traditional cast-in-place buildings, our prefab structures can achieve a prefabrication rate of over 85% and shorten the on-site construction period by 60%, making them a key development direction for the modern construction industry.
Do you dream of a beautiful, durable, eco-friendly, and cost-effective home?Our light steel villas are built with aerospace-grade galvalume steel, offering seismic resistance up to magnitude 7 and wind resistance up to level 9.
Looking for a safe, modern, and cost-effective multi-storey solution? Our multi-storey steel buildings use military-grade steel with seismic resistance up to magnitude 8 and wind resistance up to Level 15.
Sandwich panel prefabricated houses consist of prefabricated components produced in factories and assembled on-site, significantly reducing the construction timeline.
- Prefabricated steel villas
- Modular apartments
- New countryside residences
- Holiday cottages
- Schools / hospitals
- Office buildings / exhibition halls
- Emergency shelter cabins
- Mobile police stations
- Standardized factory buildings
- Logistics warehouses
- Equipment control rooms
- Agricultural greenhouses
Our prefabricated houses are built using the following core systems:
- Steel frame structure (columns, beams, trusses)
- Floor system (composite deck with profiled steel sheet)
- Roof system (integrated design for insulation and waterproofing)
- H Section
- I Section
- Square tube
- Circular tube
- Floor decking steel sheet
- C Section
- Z Section
- Angle iron
- 75mm glass wool insulation
- 89–150mm steel wall studs
- 12mm gypsum board (inner side)
- 12mm gypsum board (outer side)
- 89–150mm steel wall studs
- Wood fiber cement board
- 9mm fiber cement board
- Z-section steel stud
- 12mm OSB board
- Breathable waterproof membrane
- 30mm XPS insulation board
- 75mm glass wool insulation
- Exterior wall panels (ALC panels / metal sandwich panels)
- Interior partitions (lightweight partition boards)
- Doors and windows (standardized pre-installed systems)
- 89–150mm steel wall studs
- Wood fiber cement board
- 9mm fiber cement board
- Z-section steel stud
- 12mm OSB board
- Breathable waterproof membrane
- 30mm XPS insulation board
- 75mm glass wool insulation
- Embedded pipe ducts
- Integrated bathroom unit
- Electrical wiring system
- High-strength bolt connections
- Specialized anti-seismic supports
- Waterproof sealing treatment
- Faster Construction Reduces construction time by 60% compared to traditional buildings.
- Reliable Quality Factory-standardized production ensures ±2mm precision.
- Lower Cost Overall cost reduced by 20–30%.
- Eco-Friendly Cuts construction waste by 80% and achieves over 90% material recyclability.
- Strong Earthquake Resistance Engineered to withstand earthquakes up to magnitude 8.
- Flexible Space Modular design allows for easy expansion and reconfiguration.
- Energy Efficient Enhances thermal insulation performance by 40%.
- Clean Construction On-site work reduced by 70%, improving site cleanliness and safety.
- Design Services: Our expert design team refines plans based on your sketches or concepts, ensuring layout and quality meet your expectations.
- Production Services: With a 30,000 m² manufacturing facility and full steel structure production line, we deliver an annual capacity of 20,000 tons.
- Installation Support: We provide detailed construction guidance and, if needed, send engineers on-site to assist with assembly.
- After-Sales Maintenance: Includes maintenance advice and technical consultation for long-term reliability.
- Each steel component is designed as a standardized, modular unit, enabling fast, precise, and efficient on-site assembly through our self-developed connection systems.
- Finishing elements are prefabricated in the factory for rapid installation on-site, significantly reducing the overall project timeline.
- High-performance energy-saving materials and technologies are used to minimize energy consumption and carbon emissions.
- Certified under the ISO9001 Quality Management System
- Recognized as a National Prefabricated Building Industrial Base with complete supporting facilities
- Three-level inspection system applied to every production process
- Full-process monitoring by third-party quality inspection agencies
What materials are used in prefabricated houses?
Prefabricated houses are typically built using pre-engineered steel components. These materials are often treated with protective coatings or galvanized to prevent rust and corrosion.
What is the lifespan of a prefabricated house?
With proper maintenance, a prefabricated house can last 40–50 years or more. The actual lifespan depends on factors such as construction quality, environment, and the frequency and quality of upkeep.
What is the construction process for a prefabricated house?
The process usually involves site preparation, architectural design, factory production, logistics and transportation, and on-site installation. Completion time varies depending on the building’s size, complexity, and local weather conditions.
Do prefabricated houses meet local wind and seismic codes and account for climate conditions?
Yes. During the design phase, we consider local building codes, insulation standards, and environmental factors. Customers should provide these requirements at the inquiry stage to ensure compliance and customization.
Can a prefabricated house be disassembled and relocated after installation?
Yes. Modular design allows disassembly and relocation. Upon reassembly, repainting and resealing may be needed. If any components are damaged, they can be easily replaced due to the standardized modular structure.




